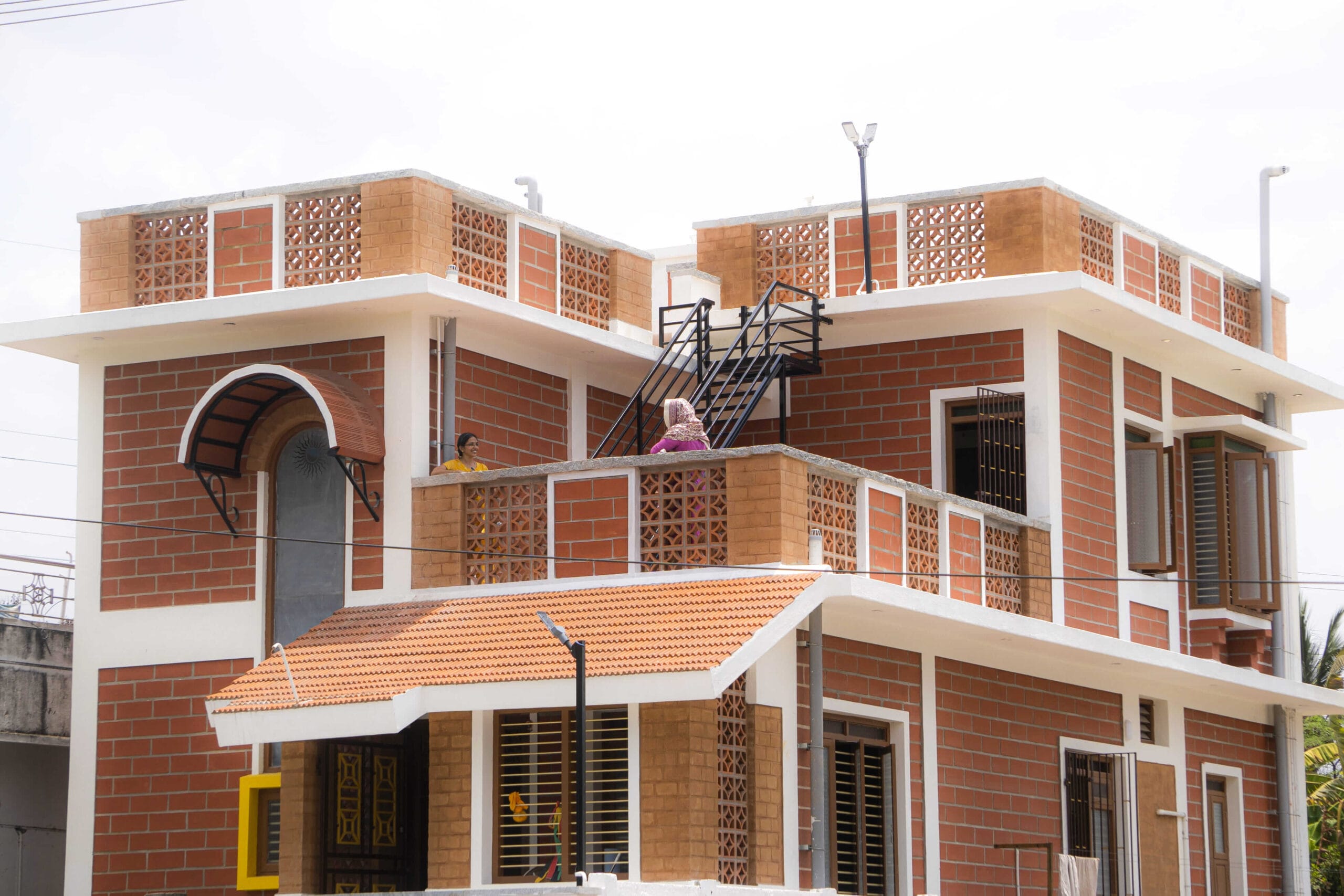
“Wow! Is this how I designed it?” said the photographer without blinking his widely open eyes. It was him who had conceptualised the long window during his architectural internship.
A large-small home.
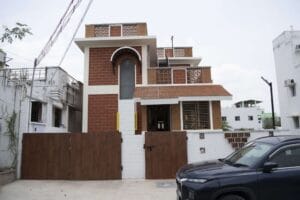
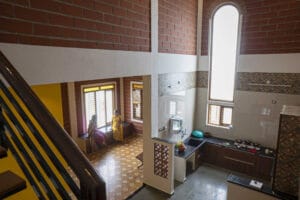
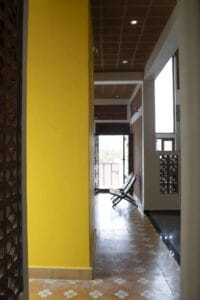
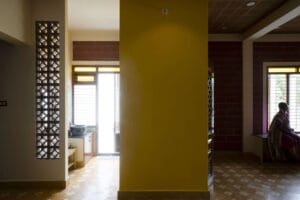
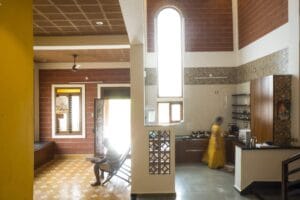
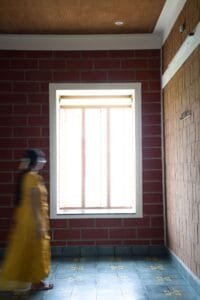
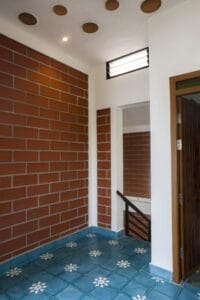
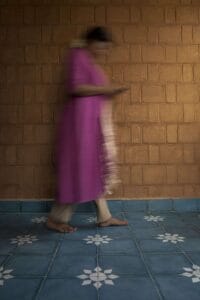
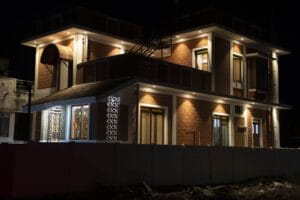
‘I wore a yellow dress to match the floor colour !” said the client, as she walked out of the bedroom; we found her partner, seated on the stone ledge in the far corner of the thinnai, deeply occupied with his phone. When called for a photograph, both of them unanimously took to their preferred activities in the house, a photograph we will cherish. Sree Nivasam is a cozy home with an interplay of tiny and large spaces, designated to suit the different needs of the family members. A small enclosed thinnai (verandah) space, takes one through an enclosure to a bright yellow living room that also transforms into a place for extended puja gatherings. Behind this is a personal niche for grooming, washing and a way out for drying. As one walks further, there are two bedrooms with calculated openings for cross-ventilation.
Abutting this linear arrangement of spaces is a one-and-three-quarters high grey-toned dining and kitchen with a stairway leading upstairs. The tall arched window that filled the kitchen with light. Multiple rounds of coffee were made and rellished on the in-built seating in the living room and on the terrace. With parapets designed with a play of bricks and jalis with stone slabs laid as handrails, the terrace designed as a space for having conversations over tea amidst potted flowering plants and winged visitors, befittingly served its purpose. The house’s small footprint is rendered invisible through varying volumes enclosed within mud blocks, terracotta jalis, various designs of filler slabs and contrasted by colourful athangudi tiles.
The very act of construction involves coming together of details, workmen, and materials towards the transformation of aspirations to the tangible. Beyond dreams, budgets and environment-friendly materials, multiple versions of vasthu played a very important and interesting role in the design of the house. The built form thus is a confluence of ancient texts of construction rules alongside present-day sustainable practices, both accommodating functional requirements of the family home. This process involving communication, coordination, technical knowledge and skill brought to light the ways of seeing, the ways of saying and the ways of sharing amongst the associates.
Team Acknowledgement
Execution Team: Earthen Nest
Photography: 1.6 Frames
Designers: Akarmaa Architects
ADS/Re/A/Ma22/65