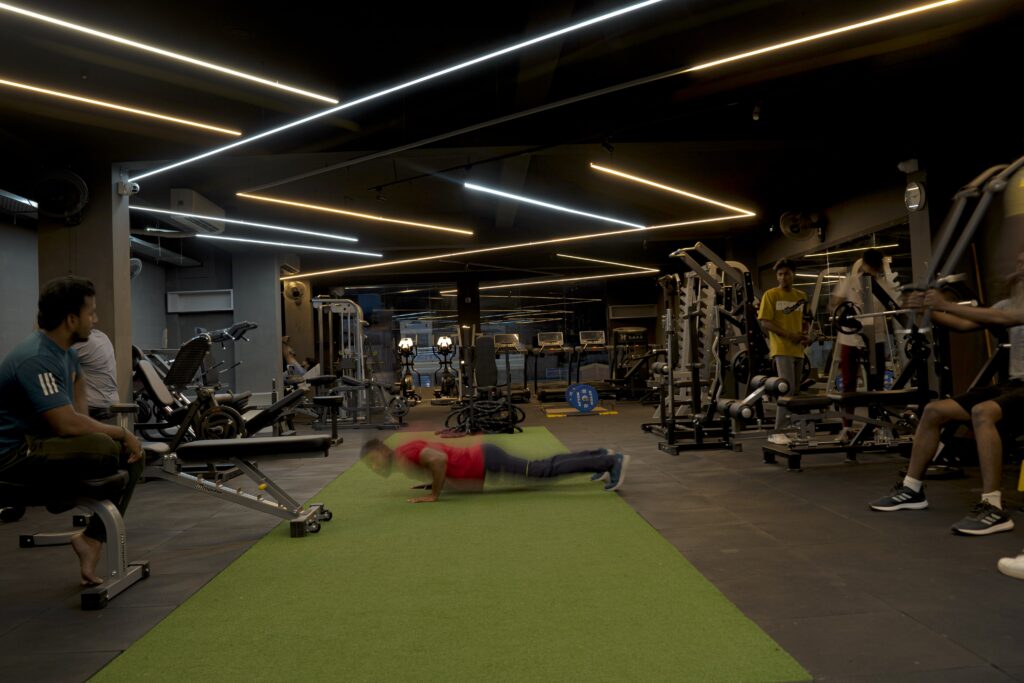
The ARK Fitness Studio is designed to club wellness with pleasure. Planned within concrete walls with a single glass frontage on the upper floors, the space calls out through its modern and minimalist design elements. The design intended to create an environment to motivate individuals to work on themselves and provide a support infrastructure to encourage a community of health-conscious people. The spatial organisation catered to the regular patterns of the user group. The position of the equipment factored convenience in access while creating a sense of openness, the lights were custom-made in-situ lighting up the space along diagonal lines breaking free from the linear structural members. The synergetic design of equipment, furniture, lighting, HVAC, flooring, and audio-visual systems ensure details for the ergonomically and economically designed gymnasium’s visual, thermal and utilitarian comfort.
Learnings
A new world, inside a concrete box, very different from the outside. The project saw the coming together of multiple teams personally coordinated by the clients. Their presence supported the works of all the vendors towards efficiency.
The execution saw multiple communications between the team at the site and the team at the architect’s office, to carry out the smallest of details. On one of the many site visits, amidst intense discussions between the client, the electrical consultant and the architect; the client comfortably picked up two tube lights, got onto the ladder, climbed to the ceiling and held it at multiple positions, to get the sharp edges as marked to understand in real-time the proposal. The electrical team and the architect supported this; making the exploration a memorable experience and a display of understanding and coordination amidst different teams that make working enjoyable through the challenges.
ADS/Co/I/De23/82
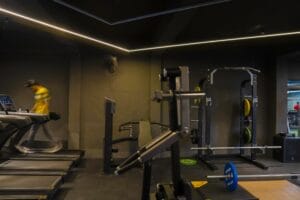
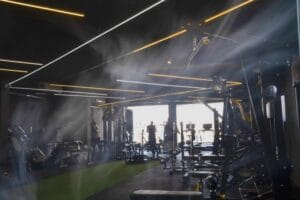
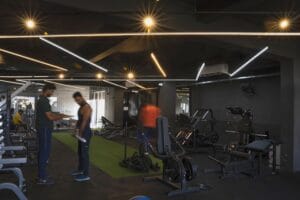
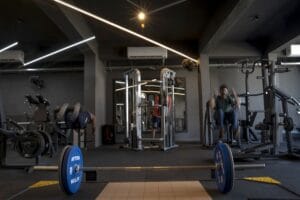
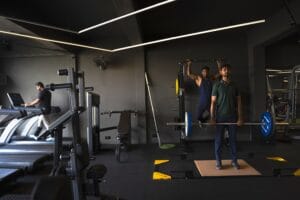
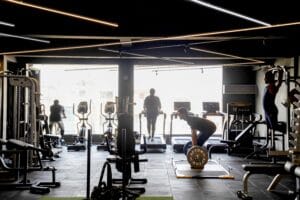
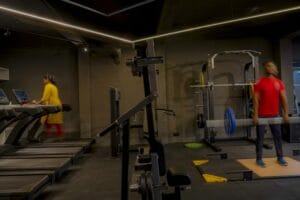
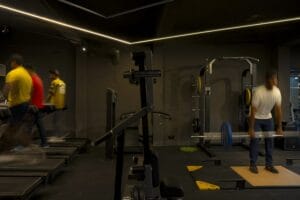

Team Acknowledgement
Execution Team
Interiors – Earthen Nest
Electrical – Daya Energy Solution
HVAC – Modern Electronics
Equipment – Afton Equipments
Photography – 1.6 Frames
Coordination and Supervision: ARK Fitness Studio
Designers: Akarmaa Architects